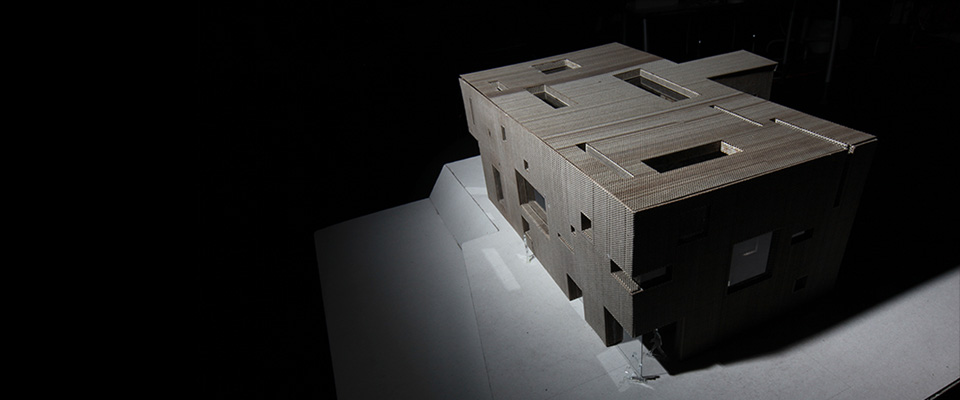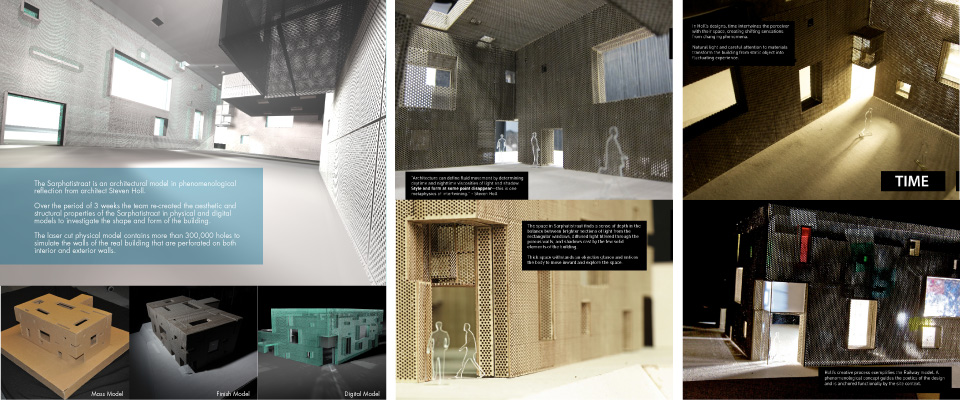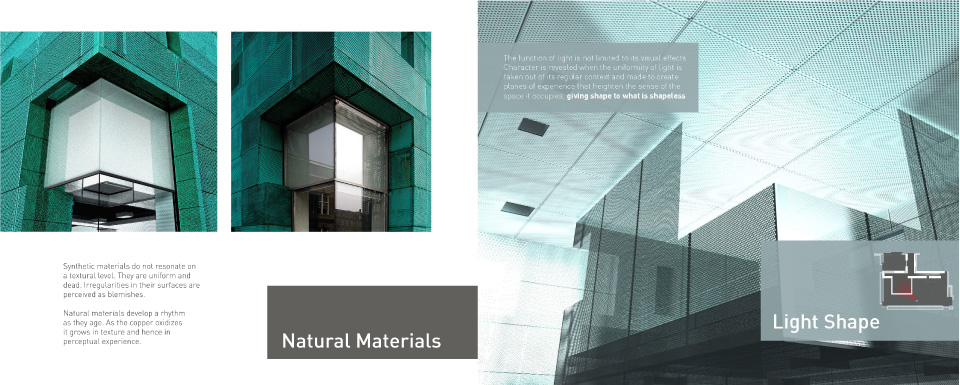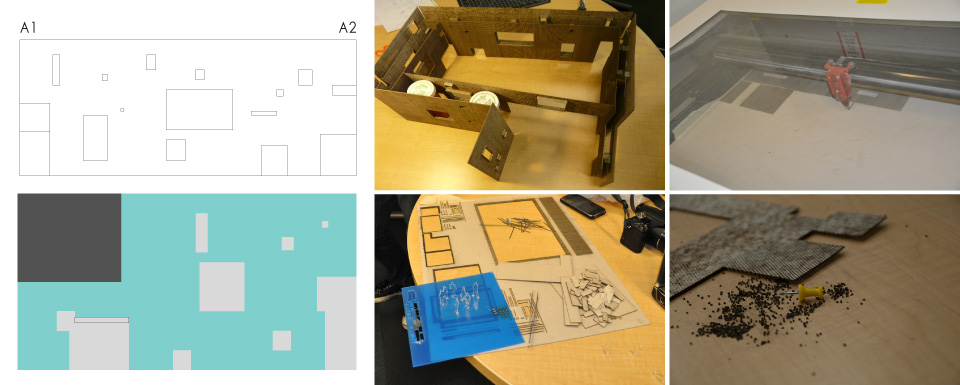Sarphatistraat

Sarphatistraat was a precedent study on an existing building to understand its architecture and spatial design through the process of researching the architect's methodology and by creating physical and digital mockups.
This architectural study was about researching architect Steven Holl's building for Het Oosten's company offices in Amsterdam. An absolutely interesting building as it embodies many of Holl's signature concepts such as phenomenology, sensed mass/perceived gravity, tactility, materiality, porosity, and parallax.

Our team of 6 had to create multiple models of the building. Two of these models were physical mockups, the first was a rough mass model created in cardboard, while our second model was the more refined finish model using millboard. Our third model was a 3D rendered model done in Cinema 4d.

Estimated with over 300,000 holes; in the span of 13 days
The process of creating our finish model was a battle as we ran into a variety of problems involving the different tasks of crafting our masterpiece:
-vector illustrations for the porous walls (using a laser cutter)
-the laser cutting itself had many difficulties such as production problems(ie, stalling, structural problems, inconsistent cutting)
-the amount of time it took to laser cut
-the amount of time and patience to poke the majority of the holes out by hand

